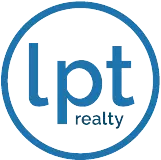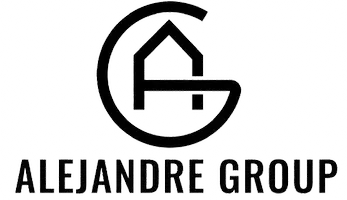1948 Edgewood DR Palo Alto, CA 94303
OPEN HOUSE
Fri Apr 04, 9:30am - 1:30pm
Sat Apr 05, 1:30pm - 4:30pm
Sun Apr 06, 1:30pm - 4:30pm
UPDATED:
Key Details
Property Type Single Family Home
Sub Type Single Family Residence
Listing Status Active
Purchase Type For Sale
Square Footage 2,031 sqft
Price per Sqft $1,471
MLS Listing ID ML82000608
Bedrooms 5
Full Baths 3
HOA Y/N No
Year Built 1956
Lot Size 7,021 Sqft
Property Sub-Type Single Family Residence
Property Description
Location
State CA
County Santa Clara
Area 699 - Not Defined
Zoning R1
Interior
Interior Features Breakfast Bar, Walk-In Closet(s)
Heating Baseboard, Fireplace(s)
Cooling None
Flooring Laminate, Tile
Fireplaces Type Wood Burning
Fireplace Yes
Appliance Dishwasher, Disposal, Ice Maker, Microwave, Refrigerator, Vented Exhaust Fan, Dryer, Washer
Exterior
Fence Wood
View Y/N Yes
View Neighborhood
Roof Type Flat
Attached Garage No
Total Parking Spaces 2
Building
Lot Description Level
Story 1
Foundation Slab
Water Public
New Construction No
Schools
Elementary Schools Other
Middle Schools Other
High Schools Palo Alto
School District Palo Alto Unified
Others
Tax ID 00317008
Special Listing Condition Standard
Virtual Tour https://1948Edgewood.com





