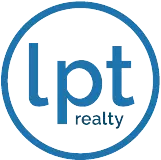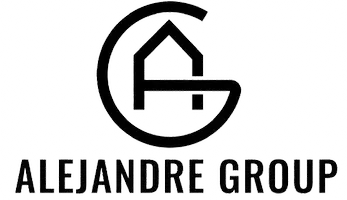4867 South Avocado Trail Ontario, CA 91762
OPEN HOUSE
Sat Apr 05, 2:00pm - 5:00pm
Sun Apr 06, 2:00pm - 5:00pm
UPDATED:
Key Details
Property Type Single Family Home
Sub Type Single Family Residence
Listing Status Active
Purchase Type For Sale
Square Footage 2,441 sqft
Price per Sqft $347
MLS Listing ID OC25072650
Bedrooms 5
Full Baths 3
Condo Fees $154
Construction Status Turnkey
HOA Fees $154/mo
HOA Y/N Yes
Year Built 2019
Lot Size 3,711 Sqft
Property Sub-Type Single Family Residence
Property Description
This meticulously maintained residence offers 5 spacious bedrooms and 3 full bathrooms. The thoughtful floor plan includes a downstairs bedroom with a full bath, perfect for accommodating elderly family members or guests, catering to multi-generational living needs.
The open-concept kitchen is equipped with stainless steel appliances, a central island, and ample cabinet space. It seamlessly connects to the bright and airy dining and family rooms, filled with natural light and providing a generous sense of space.
The master suite serves as a private spa-like retreat, featuring dual vanities, a separate soaking tub, a glass-enclosed shower, and a large walk-in closet, exemplifying quality living.
The community offers a serene environment with resort-style swimming and spa facilities, tennis and basketball courts, a dog park, and children's play areas, among other rich amenities. Surrounded by parks, shopping centers, top-rated schools, and a variety of restaurants, the location ensures a well-rounded and convenient lifestyle.
Location
State CA
County San Bernardino
Area 686 - Ontario
Rooms
Main Level Bedrooms 1
Interior
Interior Features Bedroom on Main Level, Walk-In Closet(s)
Heating Central
Cooling Central Air
Flooring Carpet, Tile
Fireplaces Type None
Fireplace No
Appliance 6 Burner Stove, Dishwasher, Electric Oven, Disposal, Gas Water Heater, Microwave
Laundry Washer Hookup, Electric Dryer Hookup, Gas Dryer Hookup
Exterior
Parking Features Attached Carport
Garage Spaces 2.0
Garage Description 2.0
Pool Community, Association
Community Features Dog Park, Park, Pool
Utilities Available Electricity Connected, Water Available
Amenities Available Clubhouse, Dog Park, Fitness Center, Game Room, Meeting Room, Maintenance Front Yard, Outdoor Cooking Area, Barbecue, Picnic Area, Playground, Pool, Spa/Hot Tub, Tennis Court(s)
View Y/N No
View None
Accessibility Parking
Porch None
Attached Garage Yes
Total Parking Spaces 2
Private Pool No
Building
Lot Description 0-1 Unit/Acre
Dwelling Type House
Story 2
Entry Level Two
Foundation See Remarks
Sewer Public Sewer
Water Public
Architectural Style See Remarks
Level or Stories Two
New Construction No
Construction Status Turnkey
Schools
Elementary Schools Ranch View
Middle Schools Grace Yokley
High Schools Colony
School District Mountain View
Others
HOA Name Park Place Community Association
Senior Community No
Tax ID 1073231470000
Security Features Carbon Monoxide Detector(s)
Acceptable Financing Contract
Listing Terms Contract
Special Listing Condition Standard





