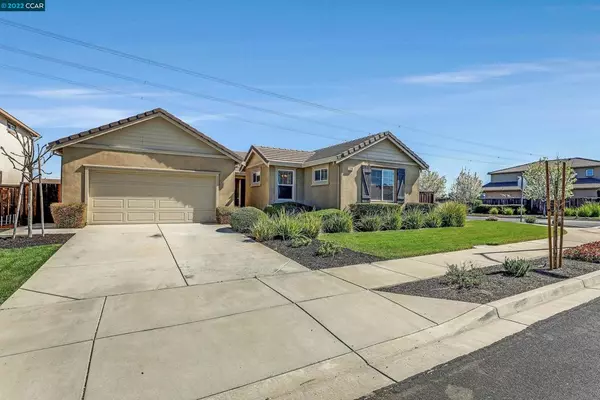For more information regarding the value of a property, please contact us for a free consultation.
1200 Poplar Dr Oakley, CA 94561
Want to know what your home might be worth? Contact us for a FREE valuation!

Our team is ready to help you sell your home for the highest possible price ASAP
Key Details
Sold Price $760,000
Property Type Single Family Home
Sub Type Single Family Residence
Listing Status Sold
Purchase Type For Sale
Square Footage 2,235 sqft
Price per Sqft $340
Subdivision Summerlake
MLS Listing ID 40984330
Sold Date 04/19/22
Bedrooms 4
Full Baths 2
Half Baths 1
Condo Fees $105
HOA Fees $105/mo
HOA Y/N Yes
Year Built 2012
Lot Size 7,727 Sqft
Property Description
Welcome to this beautifully upgraded single-story home on a corner lot in the highly coveted Summer Lake neighborhood of Oakley! With over 2,200 square feet of expansive living space, this 4-bedroom, 2.5-bathroom abode has it all. Enjoy an open floor plan with soaring ceilings and tons of natural light throughout. Fabulous and tasteful renovations include fresh paint, two tone kitchen cabinets, recessed lighting, hardwood floors and baseboards throughout, updated ceiling fans, new light fixtures, designer vanity mirrors, and so much more! The perfectly appointed chef's kitchen highlights a gas range stove, tons of cabinet space, walk-in pantry, an oversized island with a breakfast bar, and an eat-in kitchen nook that overlooks the family room adjacent to the formal dining room. Relish in the massive primary bedroom with a spa-like en-suite and walk-in closet. Entertain guests in the tranquil backyard with no rear neighbors! Pictures do not capture the beauty and essence of this home!
Location
State CA
County Contra Costa
Interior
Heating Forced Air
Cooling Central Air
Flooring Wood
Fireplaces Type None
Fireplace No
Exterior
Parking Features Garage, Garage Door Opener
Garage Spaces 2.0
Garage Description 2.0
Pool Association
Amenities Available Clubhouse, Playground, Pool, Tennis Court(s)
Roof Type Shingle
Attached Garage Yes
Total Parking Spaces 2
Private Pool No
Building
Lot Description Back Yard, Corner Lot, Yard
Story One
Entry Level One
Foundation Slab
Sewer Public Sewer
Architectural Style Contemporary
Level or Stories One
Others
Tax ID 032430025
Acceptable Financing Cash, Conventional, FHA, VA Loan
Listing Terms Cash, Conventional, FHA, VA Loan
Read Less

Bought with Sandra Lucas • Realty World - The Lucas Group



