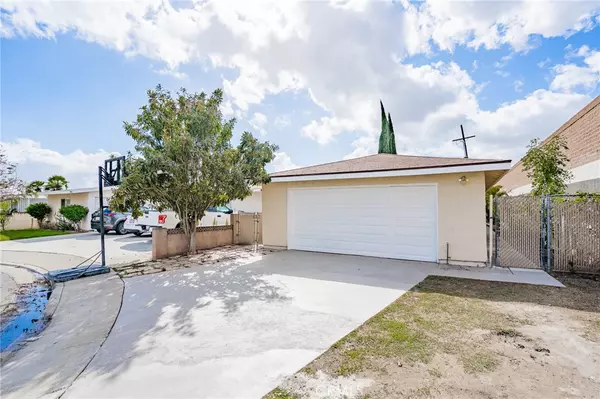For more information regarding the value of a property, please contact us for a free consultation.
13581 Bowen ST Garden Grove, CA 92843
Want to know what your home might be worth? Contact us for a FREE valuation!

Our team is ready to help you sell your home for the highest possible price ASAP
Key Details
Sold Price $700,000
Property Type Single Family Home
Sub Type Single Family Residence
Listing Status Sold
Purchase Type For Sale
Square Footage 1,228 sqft
Price per Sqft $570
Subdivision Other (Othr)
MLS Listing ID DW21054559
Sold Date 04/27/21
Bedrooms 3
Full Baths 2
HOA Y/N No
Year Built 1978
Lot Size 4,356 Sqft
Property Description
Newly remodeled 3bedroom 2 bath Contemporary home in highly desired neighborhood of Garden Grove! This TURN KEY 1978 built home has many upgrades and desired features including a spacious open layout with custom kitchen cabinets, quartz countertops, new 12mm laminate flooring, recessed lighting, new dual pane windows, 2 large remodeled restrooms, plumbing upgrades, electrical upgrades and spacious Master bedroom suite with large closet and remodeled restroom. This home has an upgraded HVAC system to keep cool in the summer and warm in the winter. The location of the home offers extra privacy as it is located on a cul-de-sac with large backyard and driveway. Enjoy your private gatherings outdoors or create your "mancave" or additional living space by adding an ADU in the LARGE attached 2 car garage. This home is located in close proximity to the 22 freeway, grocery stores, restaurants and top ranked schools such as Excelsior Elementary and Bolsa Grande High School. Don't miss out on this opportunity! Make your appointment to see this home today
Location
State CA
County Orange
Area 66 - N Of Blsa, S Of Ggrv, E Of Brookhrst, W Of Ha
Rooms
Main Level Bedrooms 3
Interior
Heating Central
Cooling Central Air
Fireplaces Type Living Room
Fireplace Yes
Laundry See Remarks
Exterior
Garage Spaces 2.0
Garage Description 2.0
Pool None
Community Features Sidewalks
View Y/N Yes
View Neighborhood
Attached Garage Yes
Total Parking Spaces 2
Private Pool No
Building
Lot Description Back Yard, Cul-De-Sac
Story 1
Entry Level One
Sewer Public Sewer
Water Public
Level or Stories One
New Construction No
Schools
School District Garden Grove Unified
Others
Senior Community No
Tax ID 09930333
Acceptable Financing Cash to New Loan, Conventional, VA Loan
Listing Terms Cash to New Loan, Conventional, VA Loan
Financing Conventional
Special Listing Condition Standard
Read Less

Bought with Kaitlyn Vuong • Kaitlyn Vuong



