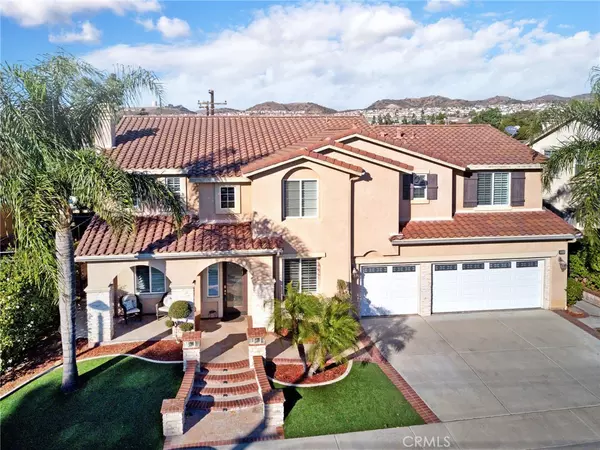For more information regarding the value of a property, please contact us for a free consultation.
18281 Alicia LN Yorba Linda, CA 92886
Want to know what your home might be worth? Contact us for a FREE valuation!

Our team is ready to help you sell your home for the highest possible price ASAP
Key Details
Sold Price $1,260,000
Property Type Single Family Home
Sub Type Single Family Residence
Listing Status Sold
Purchase Type For Sale
Square Footage 3,982 sqft
Price per Sqft $316
Subdivision Other (Othr)
MLS Listing ID PW20258533
Sold Date 03/08/21
Bedrooms 5
Full Baths 3
Half Baths 1
Construction Status Updated/Remodeled,Turnkey
HOA Y/N No
Year Built 2002
Lot Size 7,405 Sqft
Property Description
STUNNING TURNKEY home located in the heart of Yorba Linda! This home features an open floor plan with 5 bedrooms+bonus room with over 3,982 square feet of spacious living space. LARGE Gourmet kitchen features granite countertop, stainless steel appliance, walk-in pantry, plenty of cabinetry for storage, HUGE island with breakfast bar seating that overlooks the large family room with cathedral ceilings and beautiful fireplace. DOWNSTAIRS MASTER SUITE features direct access to the sparking pool/backyard, walk in closet with custom closet organizer, soaking tub, double sink vanity and walk-in shower. Upstairs features bonus room, two bedrooms with Jack and Jill bathroom, guest bedroom, and tech/homework space. In addition to the 5 bedrooms, this home provides space for a downstairs home office, den or playroom. This entertainers backyard features BBQ island with refrigerator, beautiful Pool with spa, and covered patio. NO MELLO ROOS OR HOA. Conveniently located walking distance to Old Town, Yorba Linda Town Center, Yorba Linda Library and Mabel Paine Elementary, restaurants, shopping, and entertainment. Come view this beautiful home and make it yours today.
Location
State CA
County Orange
Area 85 - Yorba Linda
Rooms
Main Level Bedrooms 2
Interior
Interior Features Built-in Features, Ceiling Fan(s), Cathedral Ceiling(s), Granite Counters, High Ceilings, Open Floorplan, Pantry, Recessed Lighting, Bedroom on Main Level, Jack and Jill Bath, Main Level Master, Walk-In Pantry, Walk-In Closet(s)
Heating Central, Fireplace(s)
Cooling Central Air
Flooring Carpet, Laminate, Wood
Fireplaces Type Family Room, Gas, Living Room
Fireplace Yes
Appliance Barbecue, Dishwasher, Gas Cooktop, Disposal, Gas Oven, Microwave
Laundry Inside, Laundry Room
Exterior
Exterior Feature Barbecue
Parking Features Door-Multi, Direct Access, Driveway, Garage Faces Front, Garage
Garage Spaces 3.0
Garage Description 3.0
Pool In Ground, Private
Community Features Curbs, Street Lights, Sidewalks
View Y/N No
View None
Porch Concrete, Covered, Patio
Attached Garage Yes
Total Parking Spaces 3
Private Pool Yes
Building
Lot Description Back Yard, Landscaped
Story Two
Entry Level Two
Sewer Public Sewer
Water Public
Level or Stories Two
New Construction No
Construction Status Updated/Remodeled,Turnkey
Schools
Elementary Schools Mabel Paine
Middle Schools Yorba Linda
High Schools Yorba Linda
School District Placentia-Yorba Linda Unified
Others
Senior Community No
Tax ID 32324227
Acceptable Financing Cash, Cash to New Loan, Conventional
Listing Terms Cash, Cash to New Loan, Conventional
Financing Conventional
Special Listing Condition Standard
Read Less

Bought with Max Kim • Amp Management Co.



