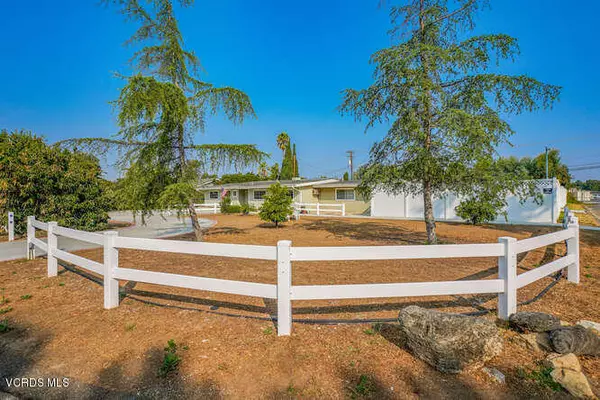For more information regarding the value of a property, please contact us for a free consultation.
1083 Brush Hill RD Thousand Oaks, CA 91360
Want to know what your home might be worth? Contact us for a FREE valuation!

Our team is ready to help you sell your home for the highest possible price ASAP
Key Details
Sold Price $918,000
Property Type Single Family Home
Sub Type Single Family Residence
Listing Status Sold
Purchase Type For Sale
Square Footage 1,810 sqft
Price per Sqft $507
Subdivision Waverly Heights-533 - 1005472
MLS Listing ID 220009820
Sold Date 11/05/20
Bedrooms 3
Full Baths 2
Construction Status Fixer
HOA Y/N No
Year Built 1959
Lot Size 0.494 Acres
Property Description
Perfect your own private paradise. This single story, half acre, ranch home, in family friendly Waverly Heights, is light and bright with tons of potential! Included with this unique property is an approx. 1500 sq ft accessory building, originally stables, which is perfect for a business, future guest house, or art studio. In addition to the accessory building, there is a ample parking for RVs, boats, motorcycles, golf carts and lots of cars. When charging your ATVs you'll be thankful for the solar panels that were installed in 2018. Relaxing at home will be easy while enjoying your pool, jacuzzi, fire pit, BBQ and kitchen garden or watching the neighbors ride their horses and walk their goats. Although Waverly Heights feels like the country, its within easy reach of shopping, restaurants, and the 23 freeway. Classic home with room for all your dreams. Don't miss this one!
Location
State CA
County Ventura
Area Toe - Thousand Oaks East
Zoning RO
Rooms
Other Rooms Gazebo, Shed(s), Sauna Private
Interior
Interior Features Cathedral Ceiling(s), Pantry, Bedroom on Main Level, Main Level Primary, Primary Suite
Heating Central, Natural Gas
Flooring Carpet
Fireplaces Type Family Room, Great Room, Raised Hearth
Fireplace Yes
Appliance Gas Cooking, Microwave, Water To Refrigerator
Laundry Inside
Exterior
Exterior Feature Barbecue, Rain Gutters
Parking Features Circular Driveway, Concrete, Covered, Door-Multi, Garage, Guest, Private, RV Hook-Ups, RV Potential, RV Gated, RV Access/Parking
Garage Spaces 2.0
Garage Description 2.0
Fence Chain Link, Partial, Privacy
Pool Gunite, In Ground
Community Features Park
Utilities Available Overhead Utilities
View Y/N No
Porch Concrete
Total Parking Spaces 15
Private Pool No
Building
Lot Description Corner Lot, Horse Property, Lawn, Level, Near Park, Paved, Sprinkler System, Yard
Story 1
Entry Level One
Foundation Slab
Architectural Style Ranch
Level or Stories One
Additional Building Gazebo, Shed(s), Sauna Private
Construction Status Fixer
Others
Senior Community No
Tax ID 6770092025
Acceptable Financing Cash, Conventional
Horse Property Yes
Green/Energy Cert Solar
Listing Terms Cash, Conventional
Financing Conventional
Special Listing Condition Standard
Read Less

Bought with Sonia Agresti • Bankers Realty Exclusive, Inc.



