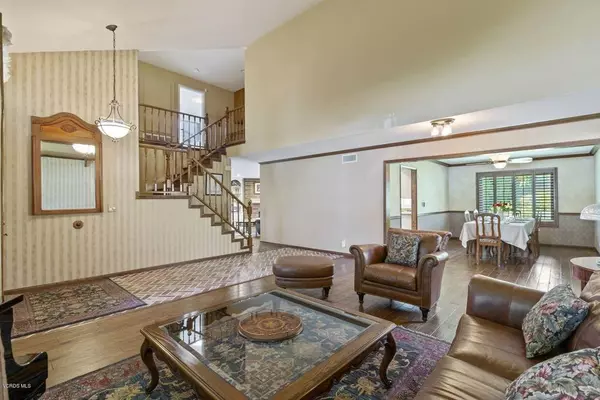For more information regarding the value of a property, please contact us for a free consultation.
5403 Alfonso DR Agoura Hills, CA 91301
Want to know what your home might be worth? Contact us for a FREE valuation!

Our team is ready to help you sell your home for the highest possible price ASAP
Key Details
Sold Price $990,000
Property Type Single Family Home
Sub Type Single Family Residence
Listing Status Sold
Purchase Type For Sale
Square Footage 2,749 sqft
Price per Sqft $360
Subdivision Oak Hills Estate-801
MLS Listing ID V0-220007522
Sold Date 08/24/20
Bedrooms 4
Full Baths 3
Condo Fees $135
Construction Status Updated/Remodeled
HOA Fees $45/qua
HOA Y/N Yes
Year Built 1985
Lot Size 6,355 Sqft
Property Description
Prime Location! Located in the Las Virgenes School District; near parks, trails, shopping and easy access to the 101 freeway. Gorgeous home with high vaulted ceilings and wood flooring throughout boasts 4 bedrooms, 3 full baths; 1 bedroom and full bath on main level. Open living room with large formal dining makes for easy entertaining. Huge master suite features, cozy fireplace, large master bath, walk-in closet and upgraded balcony with mountain views. The recently updated kitchen includes granite, stainless steel appliances, island with eat in kitchen that opens up to a family room featuring a home theater with projector and in ceiling electric drop down 100 inch screen. So many features and upgrades including Milgard Tuscany windows, custom shutters and window coverings, energy saving AC/Furnace, whole house hot water circulation. This house won't last...MUST SEE
Location
State CA
County Los Angeles
Area Agoa - Agoura
Zoning AHRPD70006U*
Interior
Interior Features Balcony, Cathedral Ceiling(s), Separate/Formal Dining Room, Eat-in Kitchen, Bedroom on Main Level, Primary Suite, Walk-In Closet(s)
Heating Central, Natural Gas
Cooling Central Air
Fireplaces Type Family Room, Gas, Primary Bedroom, Raised Hearth
Fireplace Yes
Appliance Dishwasher, Disposal, Hot Water Circulator, Self Cleaning Oven, Water To Refrigerator
Laundry Common Area, Electric Dryer Hookup, Gas Dryer Hookup, Inside
Exterior
Parking Features Door-Single, Garage
Garage Spaces 2.0
Garage Description 2.0
Community Features Gutter(s), Sidewalks
Utilities Available Sewer Connected
View Y/N Yes
View Mountain(s)
Roof Type Concrete,Shake
Total Parking Spaces 2
Private Pool No
Building
Lot Description Back Yard, Lawn, Landscaped, Sprinkler System
Faces East
Story 2
Entry Level Two
Foundation Slab
Sewer Public Sewer, Septic Tank
Architectural Style Contemporary
Level or Stories Two
New Construction No
Construction Status Updated/Remodeled
Others
Senior Community No
Tax ID 2053023043
Acceptable Financing Cash to New Loan
Listing Terms Cash to New Loan
Special Listing Condition Standard
Read Less

Bought with Stephanie Shanfeld • Union Home Financial



