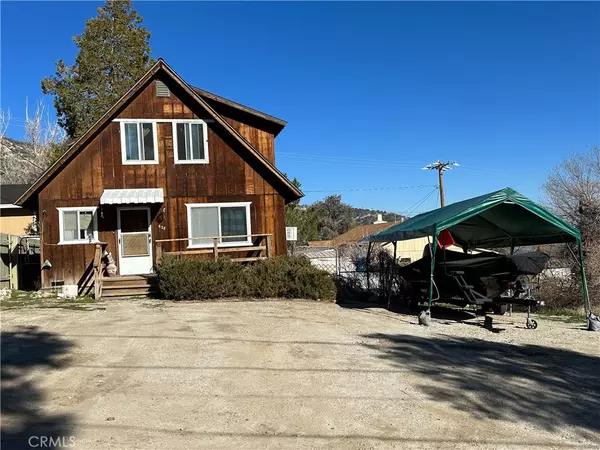For more information regarding the value of a property, please contact us for a free consultation.
628 Grove Frazier Park, CA 93225
Want to know what your home might be worth? Contact us for a FREE valuation!

Our team is ready to help you sell your home for the highest possible price ASAP
Key Details
Sold Price $270,000
Property Type Single Family Home
Sub Type Single Family Residence
Listing Status Sold
Purchase Type For Sale
Square Footage 1,064 sqft
Price per Sqft $253
MLS Listing ID SR23017864
Sold Date 06/21/23
Bedrooms 3
Full Baths 1
Three Quarter Bath 1
HOA Y/N No
Year Built 1980
Lot Size 3,598 Sqft
Property Description
This charming home offers 3 bedrooms, 1.75 bathrooms, and 1,064 sq. ft. of living space. The open floor plan features a warm and inviting kitchen and dining area with attractive flooring, ample cabinet space, a double-basin sink, modern appliances, bar seating, and bright windows that let in natural light. The cozy living room is complete with carpet flooring, wood-paneled walls, and a staircase to the second floor. On the first floor, you'll also find one of the three bedrooms, a laundry room with a utility sink and ample storage, and a full bathroom. Upstairs, the bedrooms offer mountain views, carpet flooring, and ceiling fans. Enjoy the fresh air from the front or back decks and take advantage of the fenced backyard complete with a storage shed. Convenient parking is available in the driveway for 4 cars. Located near the market, pharmacy, and Ridge Route Communities Museum, this home is just a short drive from the 5-Fwy and less than 47 miles from Bakersfield and Santa Clarita.
Location
State CA
County Kern
Area Frz - Frazier Park
Zoning R-1
Rooms
Other Rooms Shed(s)
Main Level Bedrooms 1
Interior
Interior Features Separate/Formal Dining Room, Bedroom on Main Level
Heating Forced Air
Cooling Wall/Window Unit(s)
Flooring Carpet, Laminate
Fireplaces Type None
Fireplace No
Appliance Gas Oven, Gas Range, Gas Water Heater
Laundry Washer Hookup, Electric Dryer Hookup, Gas Dryer Hookup, Laundry Room
Exterior
Parking Features Driveway Level, RV Access/Parking, Unpaved
Fence Chain Link, Wood
Pool None
Community Features Hiking, Mountainous
Utilities Available Electricity Connected, Natural Gas Connected, Phone Connected, Water Connected
View Y/N Yes
View Canyon, Hills, Mountain(s), Trees/Woods
Roof Type Composition
Porch Rear Porch, Deck, Front Porch
Private Pool No
Building
Lot Description Level, Rectangular Lot
Story 2
Entry Level Two
Foundation Raised
Sewer Private Sewer, Septic Type Unknown
Water Public
Level or Stories Two
Additional Building Shed(s)
New Construction No
Schools
School District El Tejon Unified
Others
Senior Community No
Tax ID 26006305000
Acceptable Financing Cash, Conventional, FHA, VA Loan
Listing Terms Cash, Conventional, FHA, VA Loan
Financing FHA
Special Listing Condition Standard, Trust
Read Less

Bought with Babak Badiian • Nationwide Real Estate Execs



