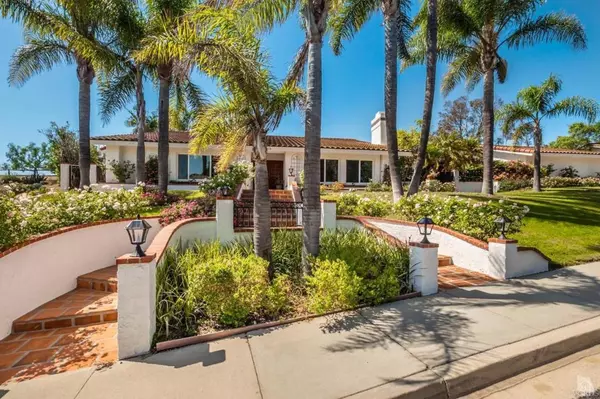For more information regarding the value of a property, please contact us for a free consultation.
1114 Wildwood AVE Thousand Oaks, CA 91360
Want to know what your home might be worth? Contact us for a FREE valuation!

Our team is ready to help you sell your home for the highest possible price ASAP
Key Details
Sold Price $1,133,000
Property Type Single Family Home
Sub Type Single Family Residence
Listing Status Sold
Purchase Type For Sale
Square Footage 3,454 sqft
Price per Sqft $328
Subdivision Cresta Montanosa-369 - 369
MLS Listing ID 216013455
Sold Date 11/10/16
Bedrooms 4
Full Baths 3
Construction Status Updated/Remodeled
HOA Y/N No
Year Built 1986
Lot Size 0.520 Acres
Property Description
Turn-key, split-level home in the scenic neighborhood of hilltop Wildwood. Near end of cul-de-sac, property has dramatic curb appeal with dual staircases, tropical landscape, & fresh exterior paint. Views of Santa Rosa Valley from porch, living room, and master. Open floorplan boasts incredible natural light, fresh neutral paint, & wide crown molding. Large, remodeled gourmet kitchen w/ center island, custom backsplash, gorgeous granite counters, & upgraded SS appliances. Family room has custom wet bar w/ fridge, remodeled fireplace, & doors to front patio or backyard pool. Formal dining room opens to oversized living room. Master bedroom features volume ceilings & 2 walk-in closets. Master bath is spacious with dual sinks, separate shower, & soaking tub. Three secondary bedrooms are over-sized. Private rear yard features beautiful pool/spa, patio, and firepit. Additional entertaining possible on stunning front patio w/ tranquil water fountain. Home shows pride in ownership. No HOA.
Location
State CA
County Ventura
Area Tow - Thousand Oaks West
Zoning RPD2.3
Interior
Interior Features Wet Bar, Crown Molding, Cathedral Ceiling(s), Recessed Lighting, Primary Suite, Walk-In Closet(s)
Heating Central, Fireplace(s)
Cooling Central Air
Flooring Carpet
Fireplaces Type Family Room, Gas Starter, Living Room
Fireplace Yes
Appliance Dishwasher, Gas Cooking, Disposal, Microwave, Refrigerator, Trash Compactor
Laundry Laundry Room
Exterior
Parking Features Door-Multi, Door-Single, Garage, Guest, RV Potential
Garage Spaces 3.0
Garage Description 3.0
Pool Filtered, Gas Heat, In Ground, Private
View Y/N Yes
View Valley
Porch Covered, Open, Patio
Attached Garage Yes
Total Parking Spaces 3
Private Pool No
Building
Lot Description Cul-De-Sac, Irregular Lot, Sprinklers Timer, Sprinkler System, Walkstreet
Entry Level Multi/Split
Architectural Style Spanish
Level or Stories Multi/Split
Construction Status Updated/Remodeled
Others
Senior Community No
Tax ID 5510180655
Security Features Carbon Monoxide Detector(s),Smoke Detector(s)
Acceptable Financing Cash, Cash to New Loan
Listing Terms Cash, Cash to New Loan
Financing Cash to New Loan
Special Listing Condition Standard
Read Less

Bought with Laurie Nowland • Keller Williams Exclusive Properties



