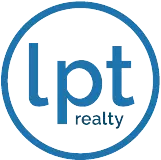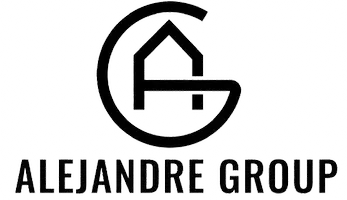For more information regarding the value of a property, please contact us for a free consultation.
5681 Jamestown AVE Eastvale, CA 92880
Want to know what your home might be worth? Contact us for a FREE valuation!

Our team is ready to help you sell your home for the highest possible price ASAP
Key Details
Sold Price $809,900
Property Type Single Family Home
Sub Type Single Family Residence
Listing Status Sold
Purchase Type For Sale
Square Footage 2,762 sqft
Price per Sqft $293
MLS Listing ID DW23133388
Sold Date 08/31/23
Bedrooms 4
Full Baths 3
Half Baths 1
HOA Y/N No
Year Built 2003
Lot Size 6,534 Sqft
Property Sub-Type Single Family Residence
Property Description
So Much to Offer! Charming, comfortable and cozy home. Entry foyer invites you to a large open concept kitchen with granite counters, walk in pantry, center island, kitchen eating area and tile floors and a good sized den with fireplace, additional downstairs rooms include spacious formal living room & Dining room, bedroom with private bath, and an additional guest bathroom. Upstairs has a large primary bedroom with walk in closet, private bathroom with separate shower and bathtub, and double sinks, additional 2 bedrooms with spacious closets and an additional bathroom upstairs. Laundry room is located upstairs and lots of storage cabinets. Exterior features include lovely patio and backyard, 2 car garage and plenty of room for parking in front driveway. Home has been freshly painted and new carpet installed. Must see this beauty!!
Location
State CA
County Riverside
Area 249 - Eastvale
Zoning R-4
Rooms
Main Level Bedrooms 1
Interior
Interior Features Ceiling Fan(s), Separate/Formal Dining Room, Granite Counters, Pantry, Bedroom on Main Level, Multiple Primary Suites, Primary Suite, Walk-In Pantry, Walk-In Closet(s)
Heating Central
Cooling Central Air
Flooring Carpet, Tile, Vinyl
Fireplaces Type Den
Fireplace Yes
Appliance Dishwasher
Laundry Laundry Room, Upper Level
Exterior
Parking Features Concrete, Garage
Garage Spaces 2.0
Garage Description 2.0
Pool None
Community Features Suburban
View Y/N Yes
View Neighborhood
Roof Type Tile
Accessibility None
Porch Concrete, Covered, Patio
Attached Garage Yes
Total Parking Spaces 2
Private Pool No
Building
Lot Description Back Yard, Front Yard
Story 2
Entry Level Two
Sewer Public Sewer
Water Public
Level or Stories Two
New Construction No
Schools
School District Jurupa Unified
Others
Senior Community No
Tax ID 164140001
Acceptable Financing Submit
Listing Terms Submit
Financing Conventional
Special Listing Condition Standard
Read Less

Bought with ED ALEJANDRE • CALL IT CLOSED INTERNATIONAL, INC




