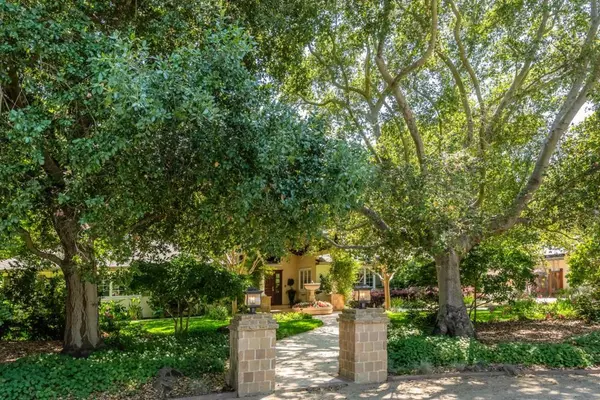For more information regarding the value of a property, please contact us for a free consultation.
301 Greenoaks DR Atherton, CA 94027
Want to know what your home might be worth? Contact us for a FREE valuation!

Our team is ready to help you sell your home for the highest possible price ASAP
Key Details
Sold Price $7,450,000
Property Type Single Family Home
Sub Type Single Family Residence
Listing Status Sold
Purchase Type For Sale
Square Footage 4,827 sqft
Price per Sqft $1,543
MLS Listing ID ML81935171
Sold Date 09/01/23
Bedrooms 4
Full Baths 3
Half Baths 1
HOA Y/N No
Year Built 1955
Lot Size 0.872 Acres
Property Description
Stunning home surrounded by lush landscaping w/flower encased fountain.Dramatic porch leads to a formal peaked ceiling entry. LR w/wall of windows & double doors to patio w/fireplace & waterfall. Gracious DR w/ lighted coffered ceiling. Open floor plan of large Kitchen/family room w/ wooden beamed ceiling, granite wall w/ fireplace & lighted display shelves. Entertainment center, wet bar area w/counter seating, Kit island w/range, ample cabinets & storage. Soundproof Media room w/own AC/Heat system off great room.Study off entry w/built-in work areas & desk. Expansive primary suite w/fireplace, 2 walk-in closets & door to patio. Primary marble bathroom w/ jetted tub in bay window,heated floors, stall shower w/foot bath, & double vanity. 2 bedrooms share Jack & Jill bathroom. Fourth bedroom en suite is off great room w/door to pool. 2 car attached garage w/EV charger plus a spectacular detached 4 car garage with EV charger. Pool, solar panels w/33 kW w/ battery back up, audio system, AC
Location
State CA
County San Mateo
Area 699 - Not Defined
Zoning R1001A
Interior
Interior Features Walk-In Closet(s), Workshop
Heating Central
Cooling Central Air, Wall/Window Unit(s)
Flooring Carpet, Wood
Fireplaces Type Family Room, Living Room, Outside
Fireplace Yes
Appliance Dishwasher, Disposal, Refrigerator, Vented Exhaust Fan
Exterior
Parking Features Electric Vehicle Charging Station(s), Uncovered, Workshop in Garage
Garage Spaces 6.0
Garage Description 6.0
Fence Wood
Pool Heated, In Ground, Pool Cover
View Y/N No
Roof Type Composition
Attached Garage Yes
Total Parking Spaces 6
Building
Story 1
Foundation Concrete Perimeter
Sewer Public Sewer
Water Public
New Construction No
Schools
School District Other
Others
Tax ID 061082010
Financing Cash
Special Listing Condition Standard
Read Less

Bought with Keri Nicholas • Parc Agency Corporation



