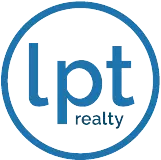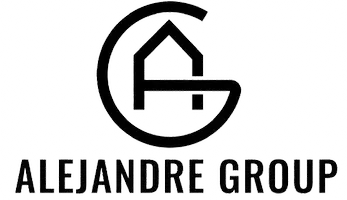For more information regarding the value of a property, please contact us for a free consultation.
1812 Fairview DR Corona, CA 92878
Want to know what your home might be worth? Contact us for a FREE valuation!

Our team is ready to help you sell your home for the highest possible price ASAP
Key Details
Sold Price $822,000
Property Type Single Family Home
Sub Type Single Family Residence
Listing Status Sold
Purchase Type For Sale
Square Footage 2,438 sqft
Price per Sqft $337
MLS Listing ID IG23153876
Sold Date 09/15/23
Bedrooms 4
Full Baths 3
HOA Y/N No
Year Built 1981
Lot Size 10,890 Sqft
Property Sub-Type Single Family Residence
Property Description
AGENT IS PRESENTING OFFERS TO SELLER, ON TUESDAY 8/22/23 AT 6:00PM
Welcome to this 2438sq ft Corona home on a great clean street. A 4-bedroom, 1 bedroom downstairs has been converted to a office (no closet). 3 bath home sits on a large 10,800+ SF lot with Gated RV Access & RV hook-ups. A captivating swimming pool and a rejuvenating Jacuzzi, creating a private oasis of comfort and indulgence, brick wall fencing, a large covered patio with guests. The master is upstairs with dual sinks, walk in closet, & remodeled tub & shower. A Jack & Jill bathroom joins more spacious bedrooms. The kitchen with updated cabinets and granite is opened to family room & brick fireplace and views of the backyard. A Wet Bar is joined by the large living room & formal dining room with high ceilings. Updates from original are custom stained double door entry, marble flooring, hardwood flooring, shutters. 3 car garage has extra storage cabinets electrical, lighting, sink, compressor air lines or welder plugs.
Location
State CA
County Riverside
Area 699 - Not Defined
Zoning R1
Rooms
Main Level Bedrooms 1
Interior
Interior Features Wet Bar, Separate/Formal Dining Room, High Ceilings, Two Story Ceilings, All Bedrooms Up, Attic, Bedroom on Main Level, Jack and Jill Bath, Walk-In Closet(s)
Heating Central
Cooling Central Air
Flooring Tile, Wood
Fireplaces Type Family Room
Fireplace Yes
Appliance Disposal, Gas Oven, Gas Water Heater, Microwave
Laundry Laundry Room
Exterior
Parking Features Door-Multi, Driveway, Garage, RV Hook-Ups, RV Potential, RV Gated, RV Access/Parking
Garage Spaces 3.0
Garage Description 3.0
Fence Brick
Pool Heated, In Ground, Pebble, Private
Community Features Street Lights, Sidewalks
View Y/N Yes
View City Lights, Neighborhood
Attached Garage Yes
Total Parking Spaces 3
Private Pool Yes
Building
Lot Description Drip Irrigation/Bubblers, Sprinklers In Rear, Sprinklers In Front, Landscaped, Sprinkler System
Story 2
Entry Level Two
Sewer Public Sewer
Water Public
Level or Stories Two
New Construction No
Schools
Middle Schools Auburndale
High Schools Norco
School District Corona-Norco Unified
Others
Senior Community No
Tax ID 121353002
Acceptable Financing Cash, Cash to New Loan, Conventional, VA Loan
Listing Terms Cash, Cash to New Loan, Conventional, VA Loan
Financing Conventional
Special Listing Condition Standard
Read Less

Bought with ED ALEJANDRE • CALL IT CLOSED INTERNATIONAL, INC




