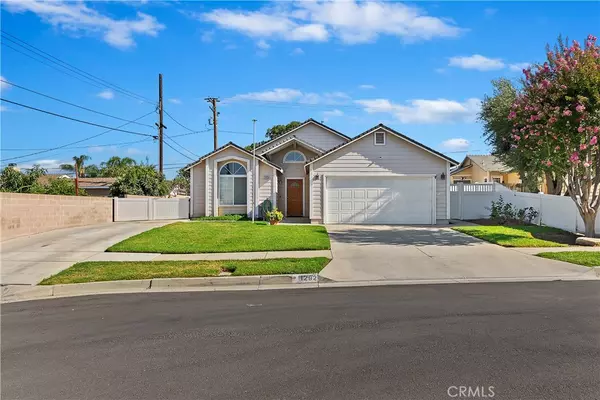For more information regarding the value of a property, please contact us for a free consultation.
1292 Mulberry LN Corona, CA 92879
Want to know what your home might be worth? Contact us for a FREE valuation!

Our team is ready to help you sell your home for the highest possible price ASAP
Key Details
Sold Price $730,000
Property Type Single Family Home
Sub Type Single Family Residence
Listing Status Sold
Purchase Type For Sale
Square Footage 1,728 sqft
Price per Sqft $422
Subdivision Horsethief Canyon
MLS Listing ID CV23138942
Sold Date 02/07/24
Bedrooms 3
Full Baths 2
Construction Status Turnkey
HOA Y/N No
Year Built 1998
Lot Size 7,840 Sqft
Property Description
Charming single-story residence with 1,728 square feet of living space, featuring 3 bedrooms, 2 bathrooms, and a picturesque front yard. You'll appreciate the convenience of an attached garage and RV parking.
As you enter the home, you're greeted by a delightful living room illuminated by an arched window, allowing an abundance of natural light to flood the space. The dining and family rooms seamlessly blend together for a welcoming atmosphere. While the kitchen is compact, it offers ample cabinet space for all your storage needs. The primary bedroom includes an en-suite bathroom with a shower, and the second bathroom has both a shower and a tub. The two additional bedrooms feature large windows that allow more light in. The residence also includes a pleasant office area. Inside, you'll find a dedicated laundry room for added convenience.
Step outside to the backyard, where you'll discover an open patio with lush green grass, creating a serene outdoor oasis. The white vinyl fencing ensures privacy, and there's even a well-maintained side yard with a concrete surface for your additional needs. Welcome home!
Location
State CA
County Riverside
Area 248 - Corona
Zoning R172
Rooms
Main Level Bedrooms 3
Interior
Interior Features Ceiling Fan(s), Separate/Formal Dining Room, All Bedrooms Down, Primary Suite
Heating Central
Cooling Central Air
Fireplaces Type None
Fireplace No
Appliance 6 Burner Stove, Dishwasher, Microwave
Laundry Inside, Laundry Room
Exterior
Parking Features Driveway, Garage, RV Hook-Ups, RV Access/Parking
Garage Spaces 2.0
Garage Description 2.0
Fence Block, Vinyl
Pool None
Community Features Curbs, Sidewalks
View Y/N Yes
View Mountain(s), Neighborhood
Roof Type Slate
Porch Open, Patio
Attached Garage Yes
Total Parking Spaces 4
Private Pool No
Building
Lot Description 0-1 Unit/Acre, Front Yard, Percolate
Story 1
Entry Level One
Foundation Slab
Sewer Public Sewer
Water Public
Architectural Style Traditional
Level or Stories One
New Construction No
Construction Status Turnkey
Schools
Elementary Schools Garretson
Middle Schools Auburndale
High Schools Centennial
School District Corona-Norco Unified
Others
Senior Community No
Tax ID 111052020
Security Features 24 Hour Security
Acceptable Financing Cash, Cash to New Loan, Conventional, FHA, VA Loan
Listing Terms Cash, Cash to New Loan, Conventional, FHA, VA Loan
Financing FHA
Special Listing Condition Trust
Read Less

Bought with Jashiel Munoz Peral • The Real Estate Lane



