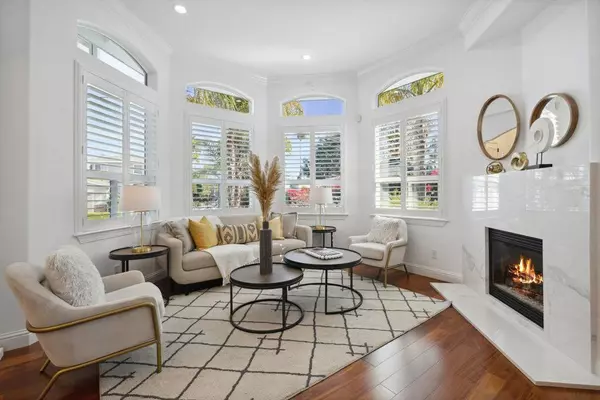For more information regarding the value of a property, please contact us for a free consultation.
10185 Empire AVE Cupertino, CA 95014
Want to know what your home might be worth? Contact us for a FREE valuation!

Our team is ready to help you sell your home for the highest possible price ASAP
Key Details
Sold Price $3,820,000
Property Type Single Family Home
Sub Type Single Family Residence
Listing Status Sold
Purchase Type For Sale
Square Footage 2,741 sqft
Price per Sqft $1,393
MLS Listing ID ML81952991
Sold Date 03/06/24
Bedrooms 4
Full Baths 3
Half Baths 1
HOA Y/N No
Year Built 2009
Lot Size 7,048 Sqft
Property Description
This stunning, recently remodeled home has everything you need & is the perfect place to raise your family in the heart of the acclaimed Cupertino School District. Enjoy high-end finishes & luxurious amenities as you enter to high ceilings w/gleaming Mahogany Santos hardwood floors, extending to the dramatic iron cast staircase. The freshly remodeled gourmet kitchen features Porcelanosa Countertops w/waterfall island, custom counter to ceiling backsplash & Thermador appliances. All bathrooms have been completely modernized w/more Porcelanosa counters & designer finishes. The master suite is a true oasis, w/dual vanity, soaking tub, walk-in closet & built-in wardrobe. Smooth transition to outdoor living w/ new nano doors. Low maintenance professional landscaped yard w/ putting green & storage shed. Prime location: just minutes from numerous tech giants, Apple Park, Googleplex, Infinite Loop Campus, & some of the best schools in the state, including Monta Vista/ Kennedy/Stevens Creek
Location
State CA
County Santa Clara
Area 699 - Not Defined
Zoning R2H
Interior
Interior Features Breakfast Area
Heating Forced Air
Cooling Central Air
Flooring Tile, Wood
Fireplaces Type Family Room, Gas Starter
Fireplace Yes
Appliance Double Oven, Dishwasher, Gas Cooktop, Disposal, Microwave, Refrigerator, Range Hood
Laundry In Garage
Exterior
Garage Spaces 2.0
Garage Description 2.0
View Y/N Yes
View Mountain(s), Neighborhood
Roof Type Tile
Attached Garage Yes
Total Parking Spaces 2
Building
Story 2
Water Public
Architectural Style Contemporary
New Construction No
Schools
Elementary Schools Stevens Creek
Middle Schools John F. Kennedy
High Schools Monta Vista
School District Other
Others
Tax ID 32622042
Financing Conventional
Special Listing Condition Standard
Read Less

Bought with Ripple Xiao • Maxreal



