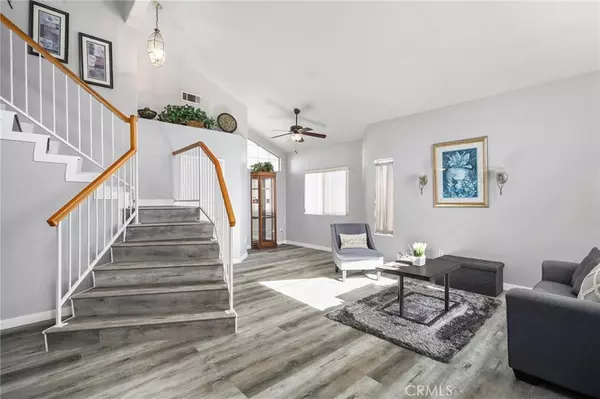For more information regarding the value of a property, please contact us for a free consultation.
1313 William Mcgrath ST Colton, CA 92324
Want to know what your home might be worth? Contact us for a FREE valuation!

Our team is ready to help you sell your home for the highest possible price ASAP
Key Details
Sold Price $619,000
Property Type Single Family Home
Sub Type Single Family Residence
Listing Status Sold
Purchase Type For Sale
Square Footage 1,854 sqft
Price per Sqft $333
MLS Listing ID PW24009317
Sold Date 03/13/24
Bedrooms 4
Full Baths 3
Construction Status Turnkey
HOA Y/N No
Year Built 1996
Lot Size 7,200 Sqft
Property Description
Welcome to your 4-bed, 3-bath sanctuary on a spacious corner lot! Revel in the updates, including fresh paint and new flooring with updated laminate on the main floor and stairs. The kitchen boasts recessed lighting, granite countertops and large windows, bathing the space in natural light for a modern touch.
The charming two-story residence features a 2-car garage and an expansive family room with a cozy chimney, complemented by tall ceilings in the living room. Step outside to a generously sized backyard adorned with guava trees and a lemon tree, perfect for outdoor enjoyment. This home also comes with leased solar!
Discover the primary bedroom with high ceilings and fan along with primary bathroom with double sinks, and skylight creating a bright and refreshing space. With its desirable features, large windows, and prime location, this home won't last long on the market! Make this inviting haven yours and start creating lasting memories!
Location
State CA
County San Bernardino
Area 273 - Colton
Rooms
Main Level Bedrooms 3
Interior
Interior Features Granite Counters, Walk-In Closet(s)
Heating Central
Cooling Central Air
Flooring Laminate
Fireplaces Type Living Room
Fireplace Yes
Appliance Electric Range, Gas Range, Microwave, Refrigerator
Laundry Washer Hookup, In Garage
Exterior
Exterior Feature Lighting
Garage Spaces 2.0
Garage Description 2.0
Pool None
Community Features Street Lights, Sidewalks
View Y/N Yes
View Neighborhood
Attached Garage Yes
Total Parking Spaces 2
Private Pool No
Building
Lot Description Back Yard, Corner Lot, Front Yard, Walkstreet, Yard
Story 2
Entry Level Two
Sewer Public Sewer
Water Public
Level or Stories Two
New Construction No
Construction Status Turnkey
Schools
School District Colton Unified
Others
Senior Community No
Tax ID 0160401400000
Acceptable Financing Cash, Cash to Existing Loan, Conventional, FHA, Fannie Mae
Green/Energy Cert Solar
Listing Terms Cash, Cash to Existing Loan, Conventional, FHA, Fannie Mae
Financing Conventional
Special Listing Condition Standard, Trust
Read Less

Bought with MARIO BONOLA • MGB Realty



