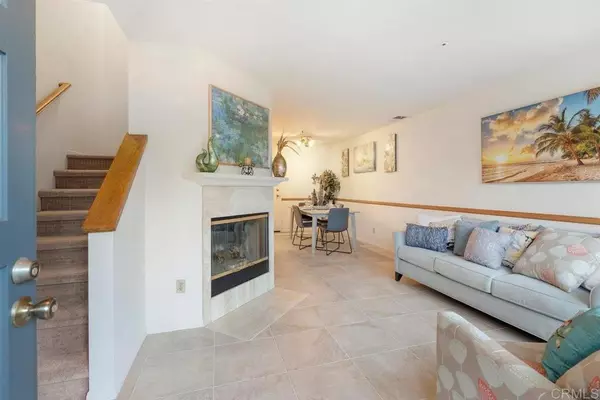For more information regarding the value of a property, please contact us for a free consultation.
4762 Crescent AVE Cypress, CA 90630
Want to know what your home might be worth? Contact us for a FREE valuation!

Our team is ready to help you sell your home for the highest possible price ASAP
Key Details
Sold Price $675,000
Property Type Townhouse
Sub Type Townhouse
Listing Status Sold
Purchase Type For Sale
Square Footage 1,315 sqft
Price per Sqft $513
MLS Listing ID NDP2402137
Sold Date 04/18/24
Bedrooms 2
Full Baths 2
Half Baths 1
Condo Fees $200
Construction Status Turnkey
HOA Fees $200/mo
HOA Y/N Yes
Year Built 1990
Lot Dimensions Assessor
Property Description
Welcome to this inviting 2-story townhouse offering the perfect blend of comfort and convenience close to Knotts Berry Farm, restaurants, shopping and more! With 2 bedrooms plus an additional room ideal for an office, and 2.5 bathrooms, this home provides ample space for all your needs. Enjoy the luxury of a 2-car attached garage, providing secure parking and additional storage space. Step inside to discover updates, including a dishwasher and an A/C unit, ensuring modern convenience and comfort. Ascend the stairs adorned with new carpeting to find a cozy retreat on the second floor. Easy access to LAX for the jetsetter, and multiple parks such as Evergreen and McKay Park. Plus, it's just a short 10-mile drive to Seal Beach, perfect for enjoying sunny days by the shore. Situated in a highly rated school district, this home offers peace of mind for families seeking quality education. Don't miss the opportunity to make this charming townhouse your own—schedule a showing today!
Location
State CA
County Orange
Area 80 - Cypress North Of Katella
Zoning R-1:SINGLE FAM-RES
Interior
Interior Features Ceiling Fan(s), Crown Molding, Storage, Walk-In Closet(s)
Heating Forced Air
Cooling Central Air
Flooring Carpet, Tile
Fireplaces Type Living Room
Fireplace Yes
Appliance Built-In Range, Dishwasher, Gas Cooking, Microwave, Refrigerator
Laundry In Kitchen, Laundry Room
Exterior
Parking Features Direct Access, Garage, Guest
Garage Spaces 2.0
Garage Description 2.0
Pool None
Community Features Street Lights, Sidewalks
Amenities Available Pet Restrictions, Pets Allowed
View Y/N Yes
View Neighborhood
Roof Type Tile
Attached Garage Yes
Total Parking Spaces 2
Private Pool No
Building
Lot Description Street Level
Story 2
Entry Level Two
Sewer Public Sewer
Level or Stories Two
Construction Status Turnkey
Schools
School District Anaheim Union High
Others
HOA Name Tudor Commons
Senior Community No
Tax ID 93108413
Security Features Carbon Monoxide Detector(s),Smoke Detector(s)
Acceptable Financing Cash, Conventional, FHA
Listing Terms Cash, Conventional, FHA
Financing Conventional
Special Listing Condition Standard
Read Less

Bought with Mark Ballin • Berkshire Hathaway HomeServices California Properties



