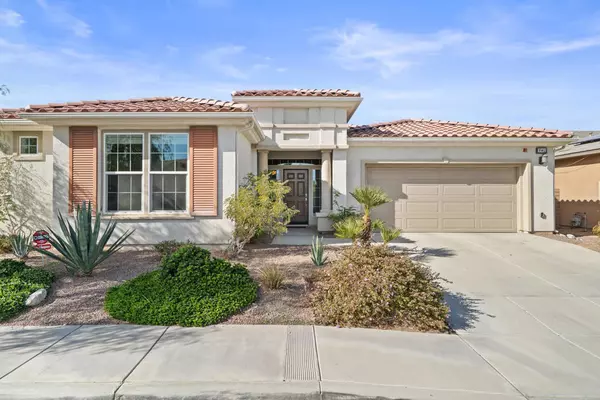For more information regarding the value of a property, please contact us for a free consultation.
3963 Sunny Springs WAY Palm Springs, CA 92262
Want to know what your home might be worth? Contact us for a FREE valuation!

Our team is ready to help you sell your home for the highest possible price ASAP
Key Details
Sold Price $630,000
Property Type Single Family Home
Sub Type Single Family Residence
Listing Status Sold
Purchase Type For Sale
Square Footage 2,825 sqft
Price per Sqft $223
Subdivision Four Seasons
MLS Listing ID 219105521PS
Sold Date 06/05/24
Bedrooms 2
Full Baths 1
Half Baths 1
Three Quarter Bath 1
Condo Fees $407
HOA Fees $407/mo
HOA Y/N Yes
Year Built 2009
Lot Size 7,405 Sqft
Property Description
Four Seasons - Palm Springs' premier 55+ community. This exquisite residence welcomes you with a grand foyer leading to a formal, yet open, dining and living room. The North side of the home features a chef's kitchen with tons of storage, a generously proportioned island, dining nook and breakfast bar. Granite counters, stainless appliances and custom cabinetry with slide-out storage drawers make this a functional and beautiful space for any cook. The adjacent family room, with its cozy gas fireplace, keeps guests close by and is the perfect area for informal entertaining. Just off the family room is a partially covered sunny patio and backyard with low-maintenance desert landscaping. The South end of the home features a spacious primary suite with a large walk-in closet, dual vanity bath, shower with bench and soaking tub. The guest room and adjacent 3/4 bath are nicely separated from the primary and offer privacy for guests. Bonus - a light-filled den that could work as a third bedroom. Additional highlights include built-in cabinetry in the garage, security system, fire sprinklers, and a transferable solar lease providing an eco-friendly energy solution. And, not to be missed are the fabulous amenities that Four Seasons offers including three pools, two spas, tennis courts, pickleball courts, fitness center, club house, community activities and much more. Assumable mortgage at 2.375% too! This home combines elegance and functionality to create a perfect retirement retreat.
Location
State CA
County Riverside
Area 331 - North End Palm Springs
Interior
Interior Features Breakfast Bar, Breakfast Area, Separate/Formal Dining Room, Primary Suite, Utility Room, Walk-In Pantry
Heating Central, Forced Air, Fireplace(s), Natural Gas, Zoned
Cooling Central Air, Electric, Zoned
Flooring Carpet, Tile
Fireplaces Type Family Room, Gas
Fireplace Yes
Appliance Dishwasher, Electric Oven, Gas Cooktop, Disposal, Gas Water Heater, Microwave, Refrigerator, Range Hood
Laundry Laundry Room
Exterior
Parking Features Garage, Garage Door Opener
Garage Spaces 2.0
Garage Description 2.0
Fence Block
Community Features Gated
Utilities Available Cable Available
Amenities Available Bocce Court, Billiard Room, Clubhouse, Fitness Center, Game Room, Meeting Room, Management, Pet Restrictions, Tennis Court(s)
View Y/N Yes
View Mountain(s)
Roof Type Clay
Attached Garage Yes
Total Parking Spaces 4
Private Pool No
Building
Lot Description Back Yard, Drip Irrigation/Bubblers, Paved
Story 1
Entry Level One
Foundation Slab
Architectural Style Contemporary
Level or Stories One
New Construction No
Schools
School District Palm Springs Unified
Others
HOA Name Four Seasons Palm Springs
Senior Community Yes
Tax ID 669810029
Security Features Fire Sprinkler System,Gated Community
Acceptable Financing Cash, Cash to New Loan
Green/Energy Cert Solar
Listing Terms Cash, Cash to New Loan
Financing Assumed
Special Listing Condition Standard
Read Less

Bought with Out of Area Out of Area • Out of Area



