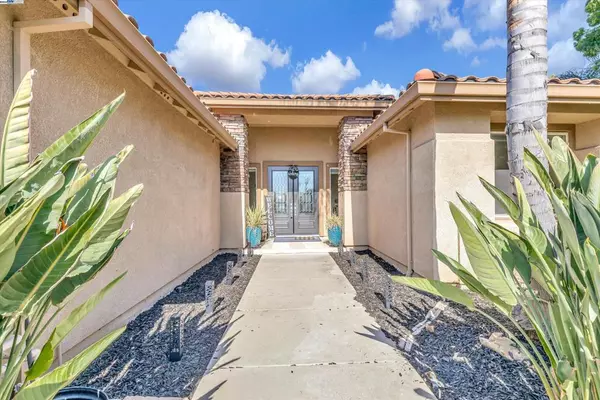For more information regarding the value of a property, please contact us for a free consultation.
1970 Rapallo Ct Brentwood, CA 94513
Want to know what your home might be worth? Contact us for a FREE valuation!

Our team is ready to help you sell your home for the highest possible price ASAP
Key Details
Sold Price $1,450,000
Property Type Single Family Home
Sub Type Single Family Residence
Listing Status Sold
Purchase Type For Sale
Square Footage 3,005 sqft
Price per Sqft $482
Subdivision Tuscany
MLS Listing ID 41058923
Sold Date 06/05/24
Bedrooms 4
Full Baths 2
Half Baths 1
HOA Y/N No
Year Built 2002
Lot Size 0.437 Acres
Property Description
Sprawling single-story home in one of the most desirable Brentwood neighborhoods, Tuscany! Located at the end of a court on a .44-acre lot. Stunning double-door entry. Columns & arches to a formal dining/living room w/slider out the backyard. Updated kitchen w/quartz counters, stainless Thermador appliances & island. Breakfast nook & spacious breakfast bar seating. Spacious family room with TV niche w/slider out to the backyard. Large private primary bedroom & bath w/slider out the backyard. The other side of house has 3 additional bedrooms sharing a jack & jill hall bath with a total of 3 sinks. Private half bath for guests. Crown molding, luxury vinyl flooring, recessed lights, updated fixtures. Gorgeous backyard w/incredible privacy due to the elevation & the position of the home on the court. Large, covered patio that extended to semi-covered creating a vast entertainment space. Fire pit w/seating for 8. In-ground swimming pool & spa with waterfalls & gas-fire features. Built-in covered outdoor kitchen with oversized BBQ, plumbing & refrigerator; seating for 8. Custom pickleball/basketball sports court. Two sizeable storage sheds upgraded w/wood plank siding & side yard access. Nicely finished garage for car enthusiasts. Side yard w/room for future ADU, parking toys, etc.
Location
State CA
County Contra Costa
Interior
Interior Features Breakfast Bar, Eat-in Kitchen
Heating Gravity
Cooling Central Air
Flooring Vinyl
Fireplaces Type None
Fireplace No
Appliance Gas Water Heater
Exterior
Parking Features Garage, One Space
Garage Spaces 3.0
Garage Description 3.0
Pool In Ground
Roof Type Tile
Accessibility None
Porch Front Porch, Patio
Attached Garage Yes
Total Parking Spaces 3
Private Pool No
Building
Lot Description Back Yard, Front Yard, Sprinklers In Rear, Sprinklers In Front, Sprinklers Timer, Sprinklers On Side, Yard
Story One
Entry Level One
Foundation Slab
Sewer Public Sewer
Architectural Style Ranch, Spanish
Level or Stories One
New Construction No
Others
Tax ID 0196900377
Acceptable Financing Cash, Conventional, 1031 Exchange, FHA, VA Loan
Listing Terms Cash, Conventional, 1031 Exchange, FHA, VA Loan
Financing Conventional
Read Less

Bought with Felicia Duncan • Real Estate Experts



