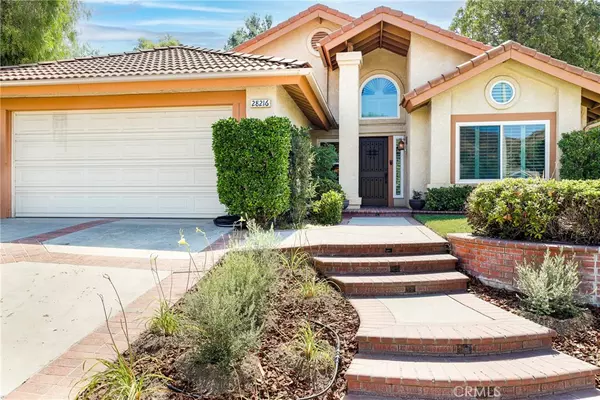For more information regarding the value of a property, please contact us for a free consultation.
28216 Kenton LN Saugus, CA 91350
Want to know what your home might be worth? Contact us for a FREE valuation!

Our team is ready to help you sell your home for the highest possible price ASAP
Key Details
Sold Price $985,000
Property Type Single Family Home
Sub Type Single Family Residence
Listing Status Sold
Purchase Type For Sale
Square Footage 2,076 sqft
Price per Sqft $474
Subdivision Wildwood Hills (Wldw)
MLS Listing ID SR24147554
Sold Date 08/30/24
Bedrooms 4
Full Baths 2
Construction Status Updated/Remodeled
HOA Y/N No
Year Built 1988
Lot Size 8,459 Sqft
Property Description
You have found the unexpected, a home cherished and refined over years by owners who never imagined leaving. This single-story sanctuary, boasting four bedrooms and a stunning pool, offers a glimpse of paradise with every step. The moment you arrive, be captivated by its elegant floors, soaring wood beam ceilings, and a kitchen that sets a new standard in luxury. Natural light floods every corner, enhancing the spacious, open layout. Prepare to be impressed by the meticulously remodeled primary and secondary bathrooms. But the upgrades don't stop there—discover a pool adorned with Pebble Tech and Aqua Glo for magical evenings, plantation shutters throughout, a Pex repipe for peace of mind, and solar panels owned outright. New flooring, a custom kitchen island with ample storage, and top-of-the-line appliances like an induction cooktop and versatile convection microwave await your culinary adventures. This home also boasts a new electrical panel, pavers in the backyard, Anlin American Vision Sun Matrix windows and more. Beyond the home, a sprawling yard beckons, complete with a pool and breathtaking mountain vistas. With no HOA or Mello Roos, this is a rare opportunity to own a slice of perfection. Don't miss out—schedule your tour today and experience unparalleled living in Santa Clarita.
Location
State CA
County Los Angeles
Area Bouq - Bouquet Canyon
Zoning SCUR2
Rooms
Main Level Bedrooms 4
Interior
Interior Features Ceiling Fan(s), Cathedral Ceiling(s), Separate/Formal Dining Room, Granite Counters, High Ceilings, Open Floorplan, Quartz Counters, Recessed Lighting, Storage, All Bedrooms Down, Bedroom on Main Level, Main Level Primary, Primary Suite, Walk-In Closet(s)
Heating Central
Cooling Central Air
Flooring Carpet, Tile
Fireplaces Type Family Room
Fireplace Yes
Appliance Built-In Range, Convection Oven, Dishwasher, Electric Range, Disposal, Gas Oven, Microwave, Refrigerator, Vented Exhaust Fan, Dryer
Laundry Electric Dryer Hookup, Gas Dryer Hookup, Laundry Room
Exterior
Parking Features Garage Faces Front, Garage
Garage Spaces 2.0
Garage Description 2.0
Fence Block
Pool In Ground, Pebble, Private
Community Features Hiking, Park, Storm Drain(s), Street Lights, Sidewalks
Utilities Available Electricity Connected, Natural Gas Connected, Sewer Connected
View Y/N Yes
View Mountain(s)
Roof Type Concrete,Tile
Porch Concrete, Front Porch, Patio, Porch
Attached Garage Yes
Total Parking Spaces 2
Private Pool Yes
Building
Lot Description Front Yard
Story 1
Entry Level One
Foundation Slab
Sewer Public Sewer
Water Public
Architectural Style Contemporary
Level or Stories One
New Construction No
Construction Status Updated/Remodeled
Schools
School District William S. Hart Union
Others
Senior Community No
Tax ID 3244106047
Acceptable Financing Cash, Cash to New Loan, Conventional, FHA, Submit
Listing Terms Cash, Cash to New Loan, Conventional, FHA, Submit
Financing Conventional
Special Listing Condition Standard
Read Less

Bought with Rebecca Rehberg • Century 21 Real Estate Alliance



