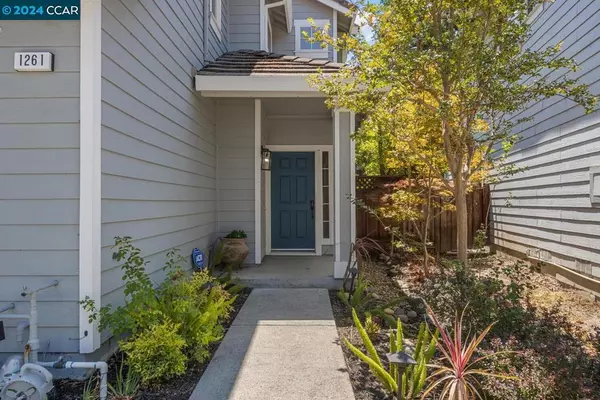For more information regarding the value of a property, please contact us for a free consultation.
1261 Oakshire Ct Walnut Creek, CA 94598
Want to know what your home might be worth? Contact us for a FREE valuation!

Our team is ready to help you sell your home for the highest possible price ASAP
Key Details
Sold Price $1,380,000
Property Type Single Family Home
Sub Type Single Family Residence
Listing Status Sold
Purchase Type For Sale
Square Footage 1,891 sqft
Price per Sqft $729
Subdivision Bancroft
MLS Listing ID 41067376
Sold Date 09/04/24
Bedrooms 4
Full Baths 2
Half Baths 1
HOA Y/N No
Year Built 1996
Lot Size 4,356 Sqft
Property Description
This beautiful and contemporary single family home is nestled on a quiet, charming court. It offers an idyllic retreat while still being just moments away from two BART stations and easy freeway access. This home presents two distinct living areas with an open concept, the perfect space to gather and entertain in the modern kitchen, with island and formal dining room seatings. There is a large master suite upstairs with a walk-in closet, bathroom includes a vanity and two sinks, stall shower and separate soaking tub. Upstair also features three additional bedrooms and stylish hall bath. One of the rooms is equipped with an adjustable murphy bed, create a versatile space for bedroom/office. The backyard is nicely landscaped with mature trees, attractive retaining rock wall with plants and waterfall, a tranquil cozy space that offers a serene sanctuary. You'll enjoy effortless access to trails and grocery shopping choices, and reputable schools. Don't miss this fantastic opportunity to embrace the best of Walnut Creek living. NO HOA.
Location
State CA
County Contra Costa
Interior
Heating Forced Air
Cooling Central Air
Flooring Carpet, Tile, Wood
Fireplaces Type Living Room
Fireplace Yes
Appliance Gas Water Heater, Dryer, Washer
Exterior
Parking Features Garage, Garage Door Opener
Garage Spaces 2.0
Garage Description 2.0
Pool None
Roof Type Tile
Attached Garage Yes
Total Parking Spaces 2
Private Pool No
Building
Lot Description Back Yard, Sprinklers In Rear, Sprinklers In Front, Sprinklers Timer, Sprinklers On Side, Yard
Story Two
Entry Level Two
Sewer Public Sewer
Architectural Style Contemporary
Level or Stories Two
New Construction No
Schools
School District Mount Diablo
Others
Tax ID 1440300844
Acceptable Financing Cash, Conventional
Listing Terms Cash, Conventional
Financing Conventional
Read Less

Bought with Leslie Shafton • Dudum Real Estate Group



